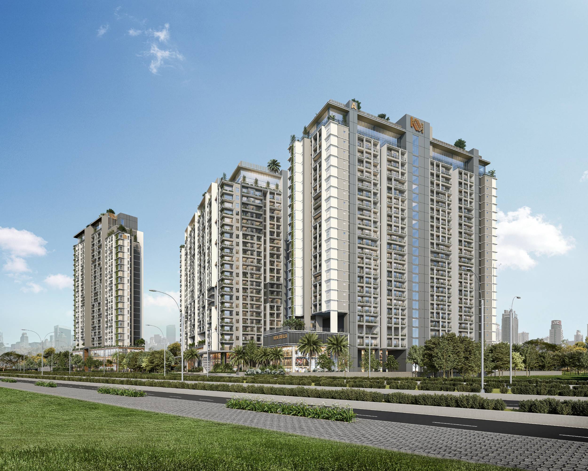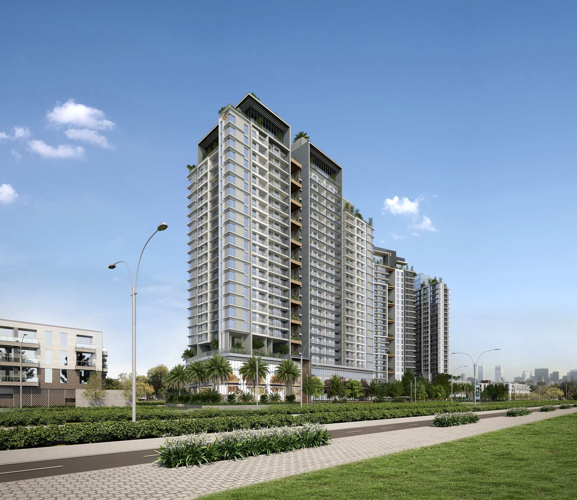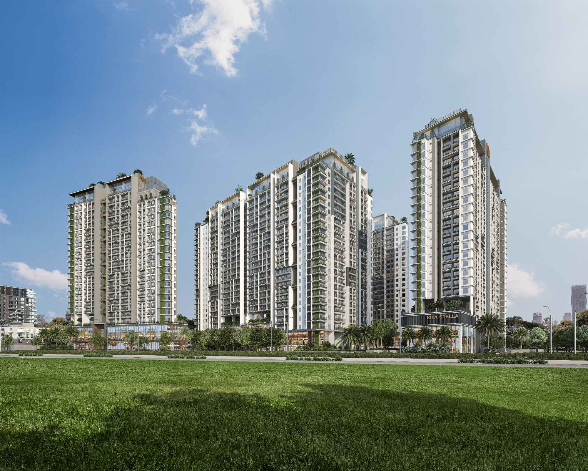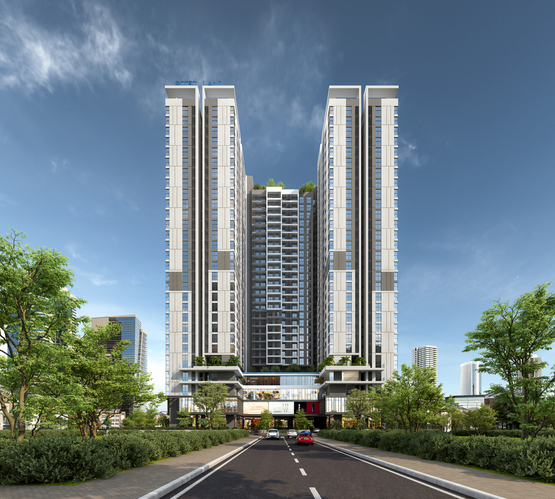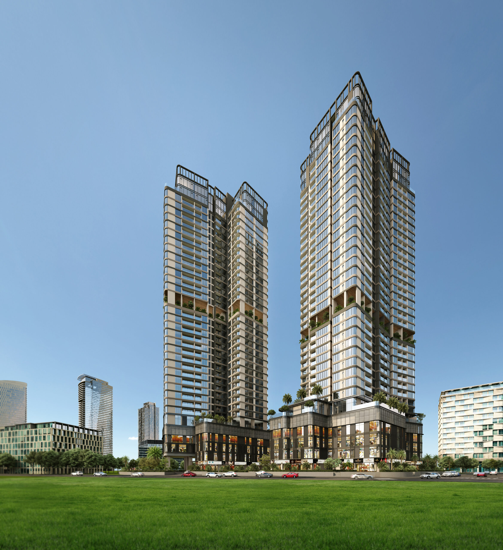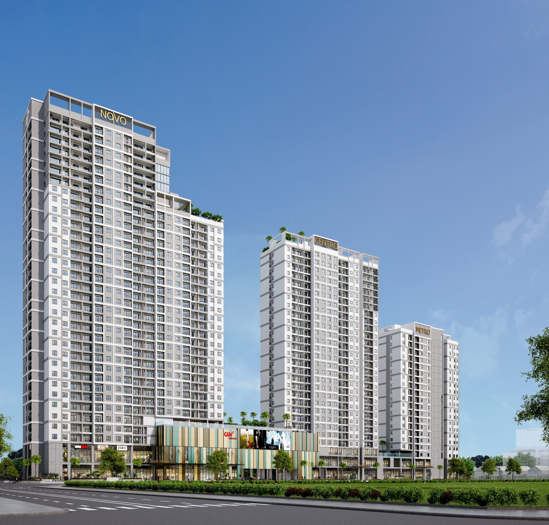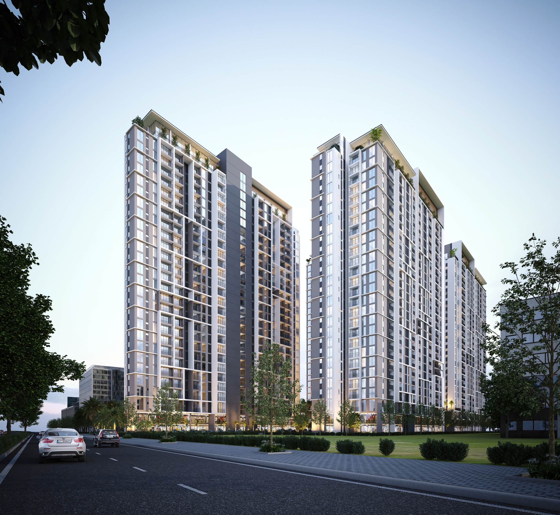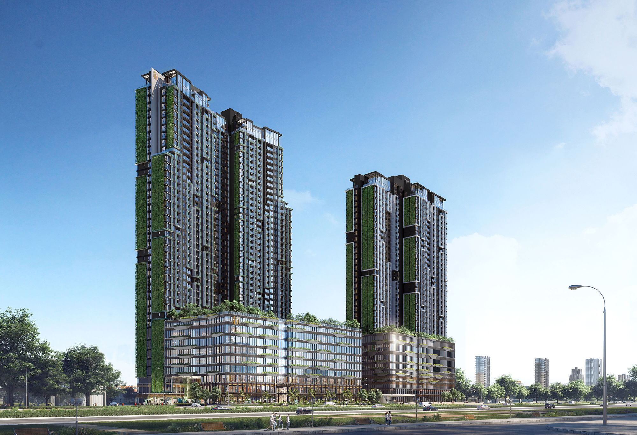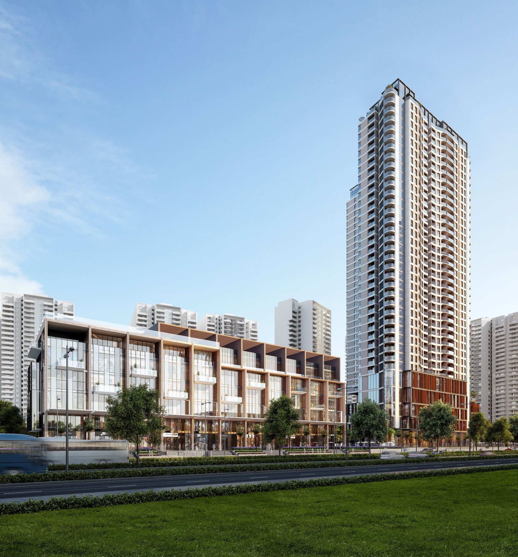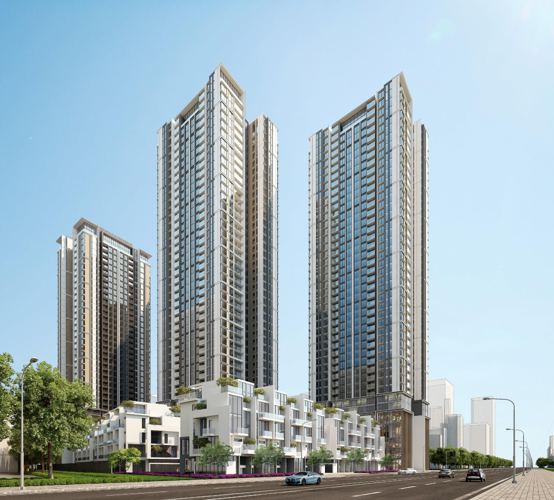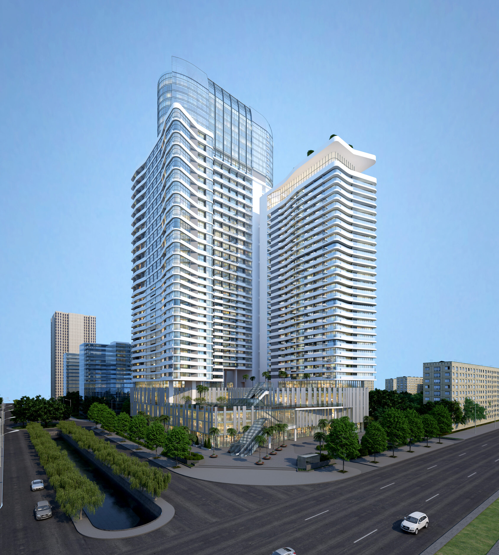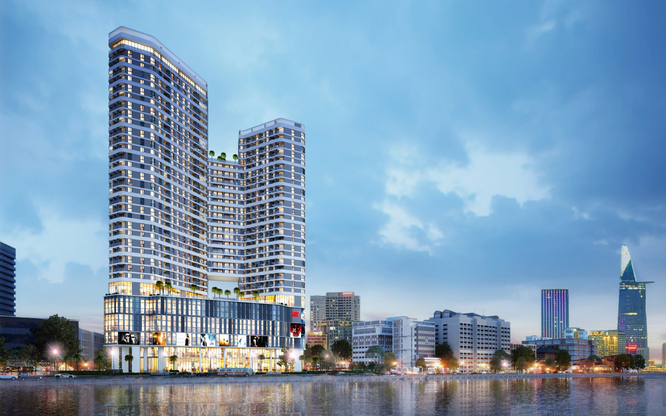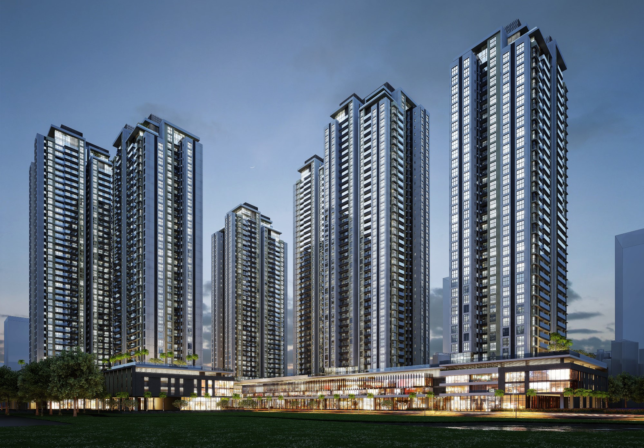Stella Vo Van Kiet complex
-
ClientKita Group
-
LocationHo Chi Minh City
-
SOWConcept Design
-
StatusFinished Concept Design (2020)
-
Site area21.747,7 m2
-
Scale4 blocks (Podium: 4 stories; Tower: 21 stories and 2 basements) include 1.248 units and other functions
Stella Vo Van Kiet complex
The process of finding ideas for the project is the grasp of the requirements of the Investor and the diligent research of the characteristics of the land. The building uses simple formal elements such as sharp shapes, galaxy lines, neutral colors and green patches to express its simplicity, modernity and closeness to nature. The green areas proposed by FORG make the most of the design from connecting 4 building blocks to greening the façade, creating harmony between the building and the environment, contributing to ecosystem protection and energy saving.
RELATED NEWS
Finished Concept Design (2022)
Completed (2019)
Finished Concept Design (2021)
Completed (2023)
Finished Concept Design (2018)
Finished Concept Design (2019)
Finished Concept Design (2018)
Finished Concept & Basic Design (2017)
Finished Concept Design (2019)


