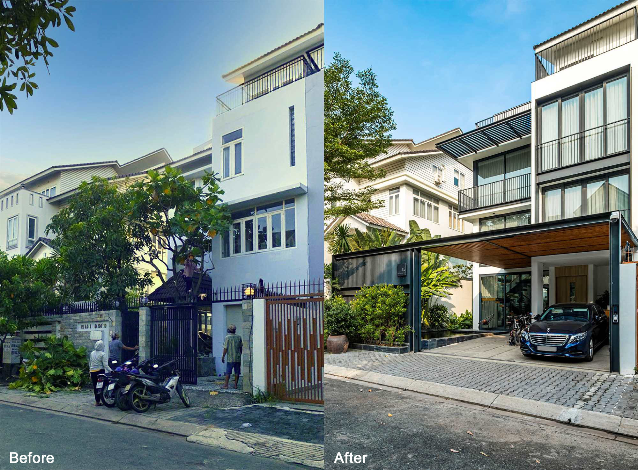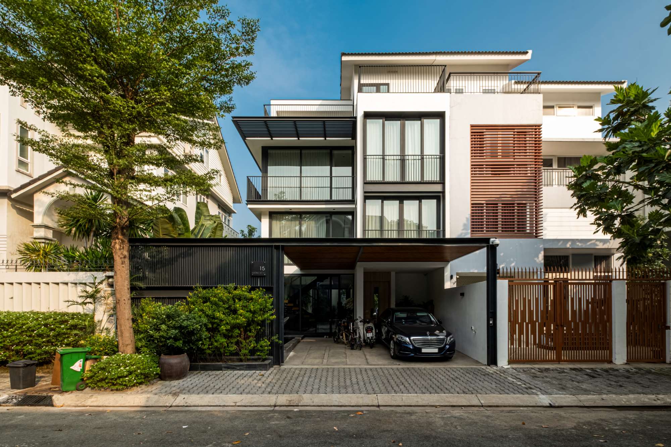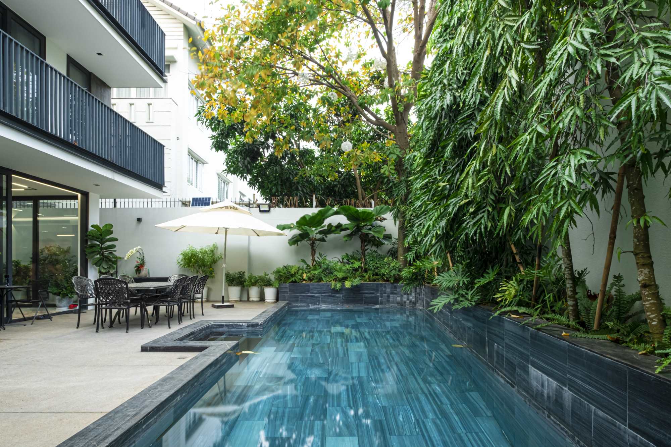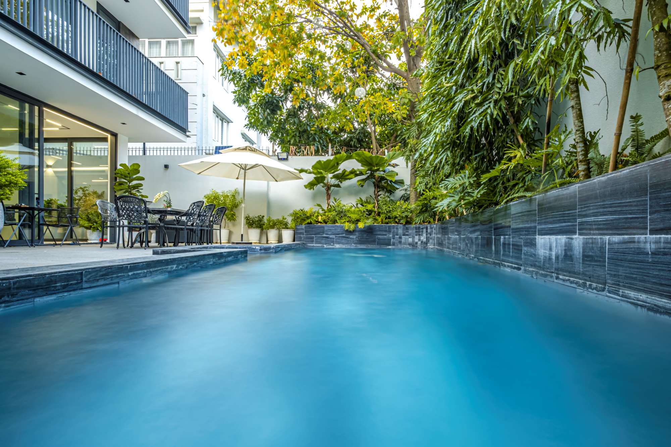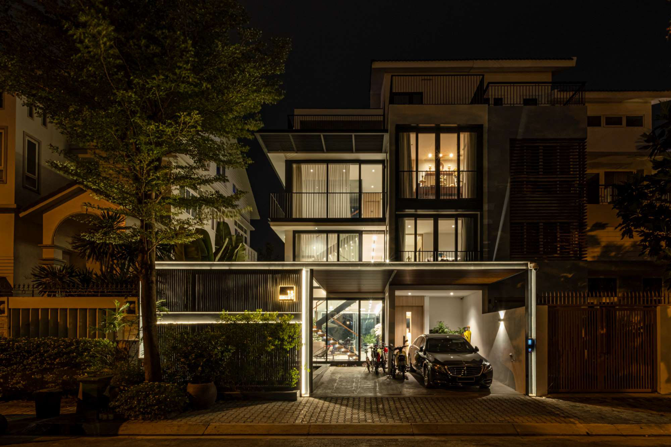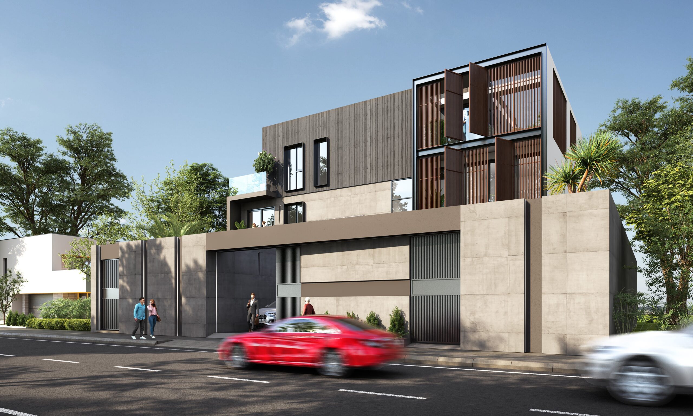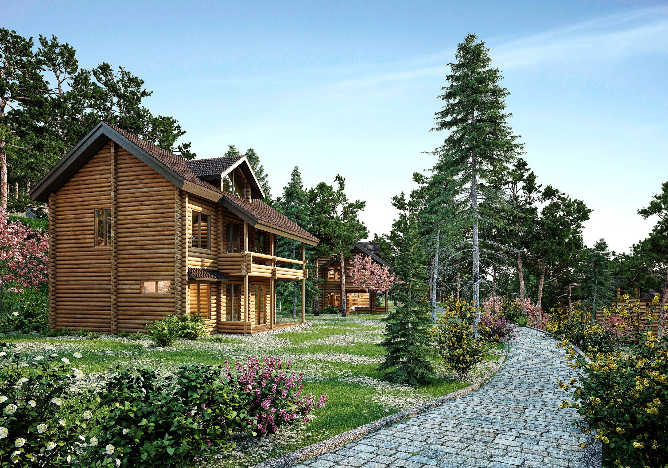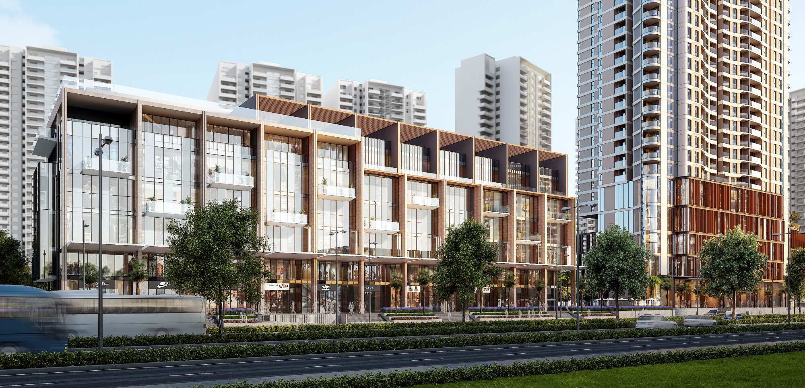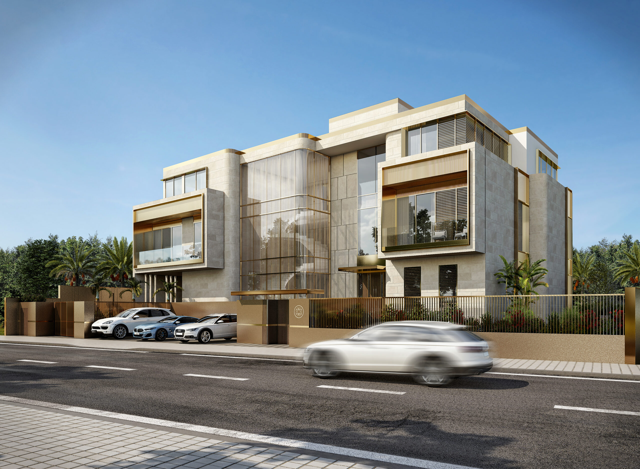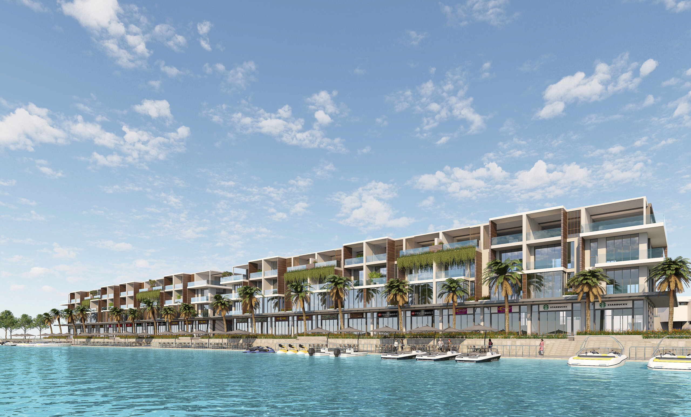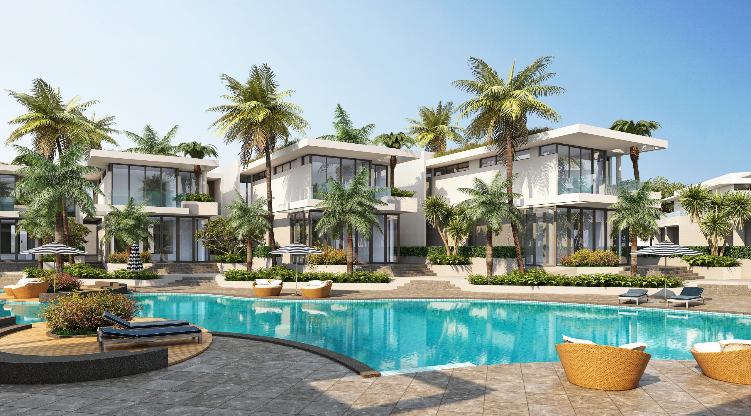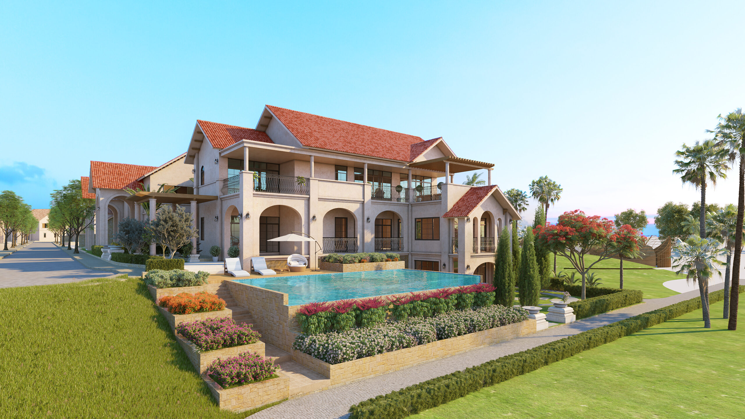-
ClientConfidential
-
LocationPhu My Ward, District 7, HCM City
-
StatusCompleted (2022)
-
Site area300 m²
-
Scale3 stories and attic
D7 Villa
The semi-detached villa renovation project is located in the planning area in Phu My Residential Area, District 7. The renovation must ensure that the existing scale is not changed. The big challenge comes from the old status quo with a lot of columns in the layout of the premises, small windows and doors, and a mysterious masonry wall façade. The investor wishes to have a new space that is more airy, comfortable, and durable over time. After listening to strong change proposals from FORG, the project has been approved by the Investor for renovation. Accordingly, the Investor fully respects FORG’s design in terms of small details changes from colors and materials, to agreeing to assist FORG in calculating bolder changes related to the structure such as removing unnecessary partition walls, reducing columns, expanding door sizes, adding large canopy roofs to the façade, all resonate to make a drastic change from the original design.
The construction uses strong dark tones. The new replacement door frame is wider with more glass doors allowing for more light and the large atrium space in the living room acts as the heart of the house, where family members can gather and interact.


