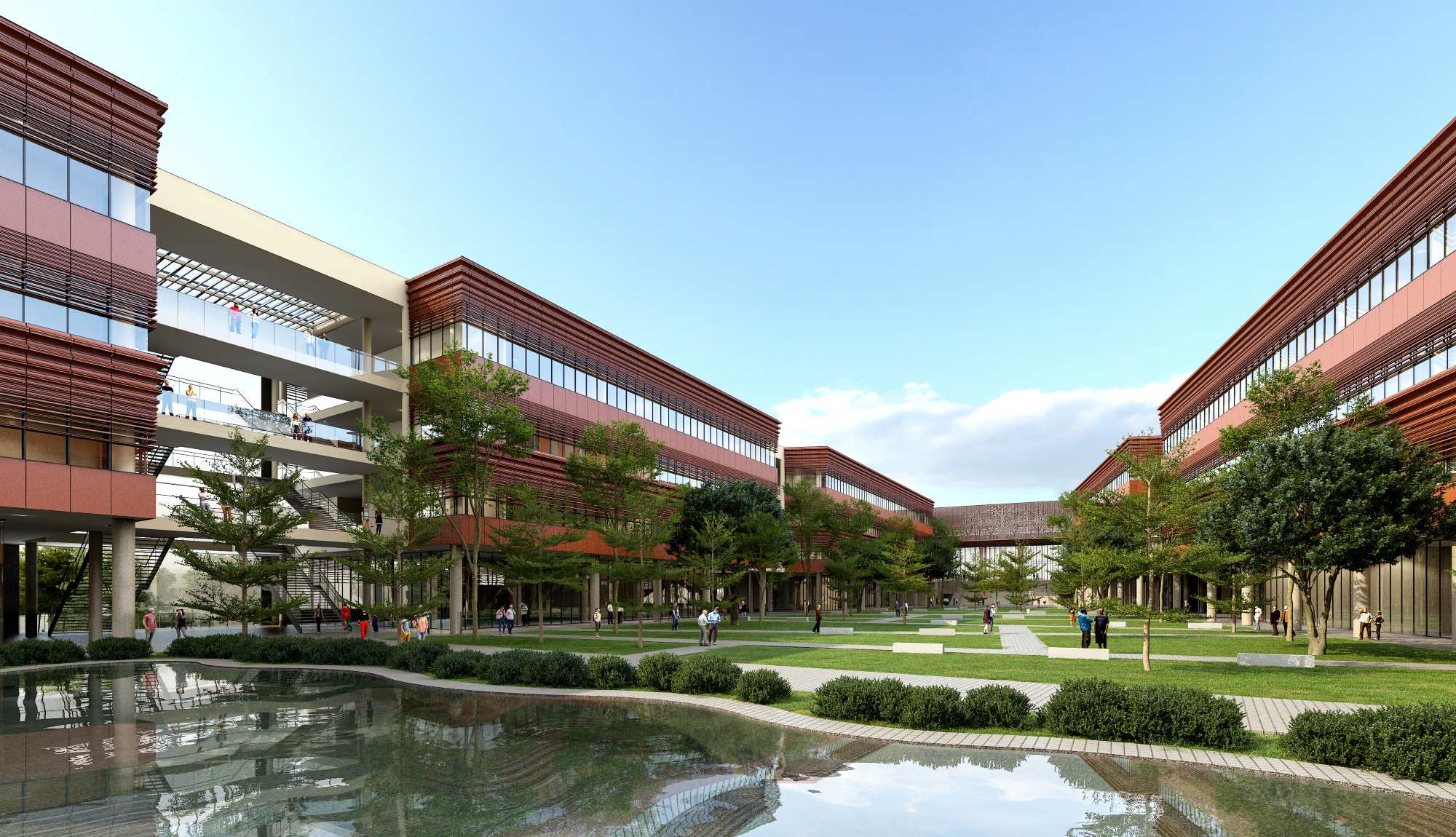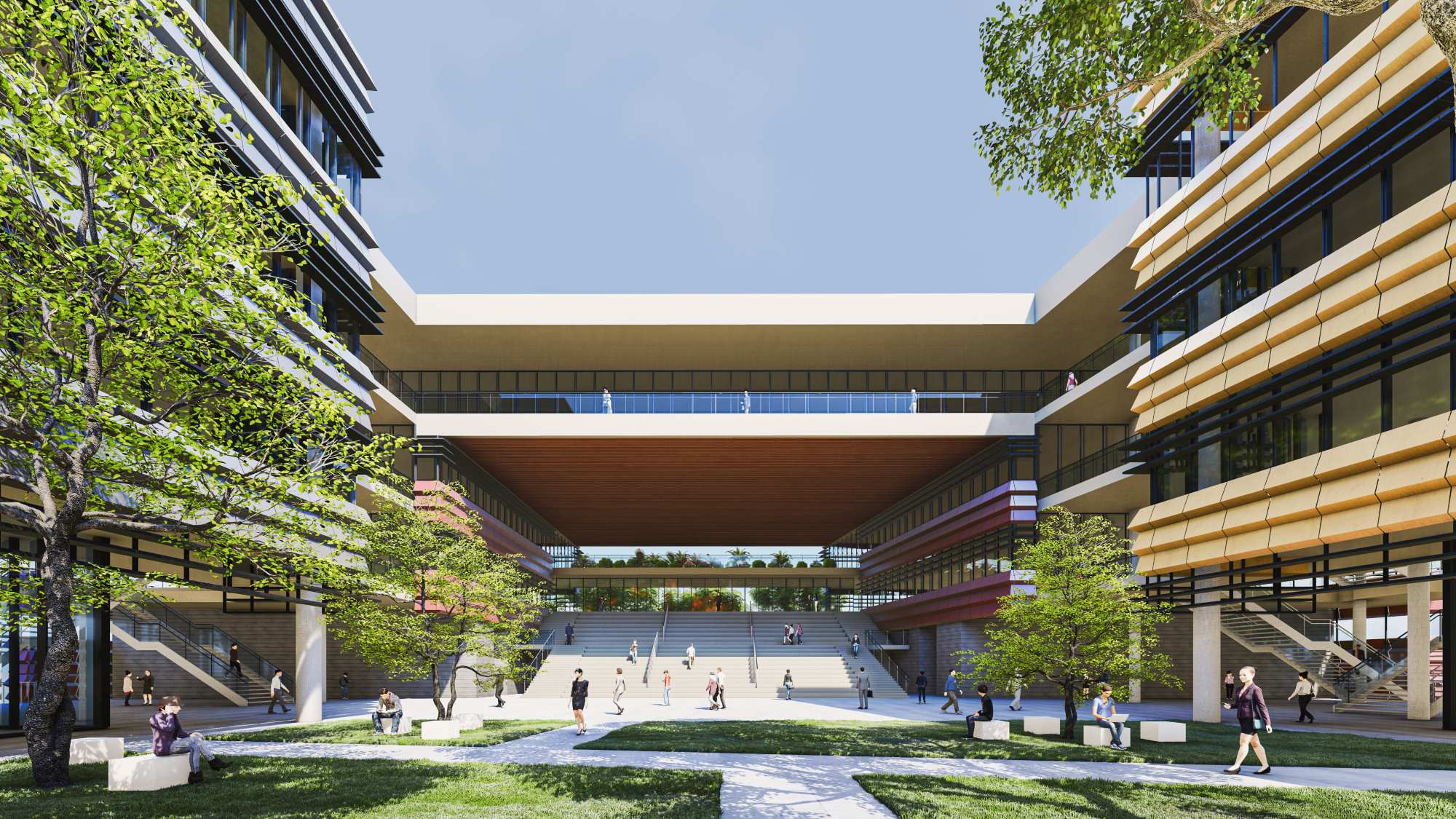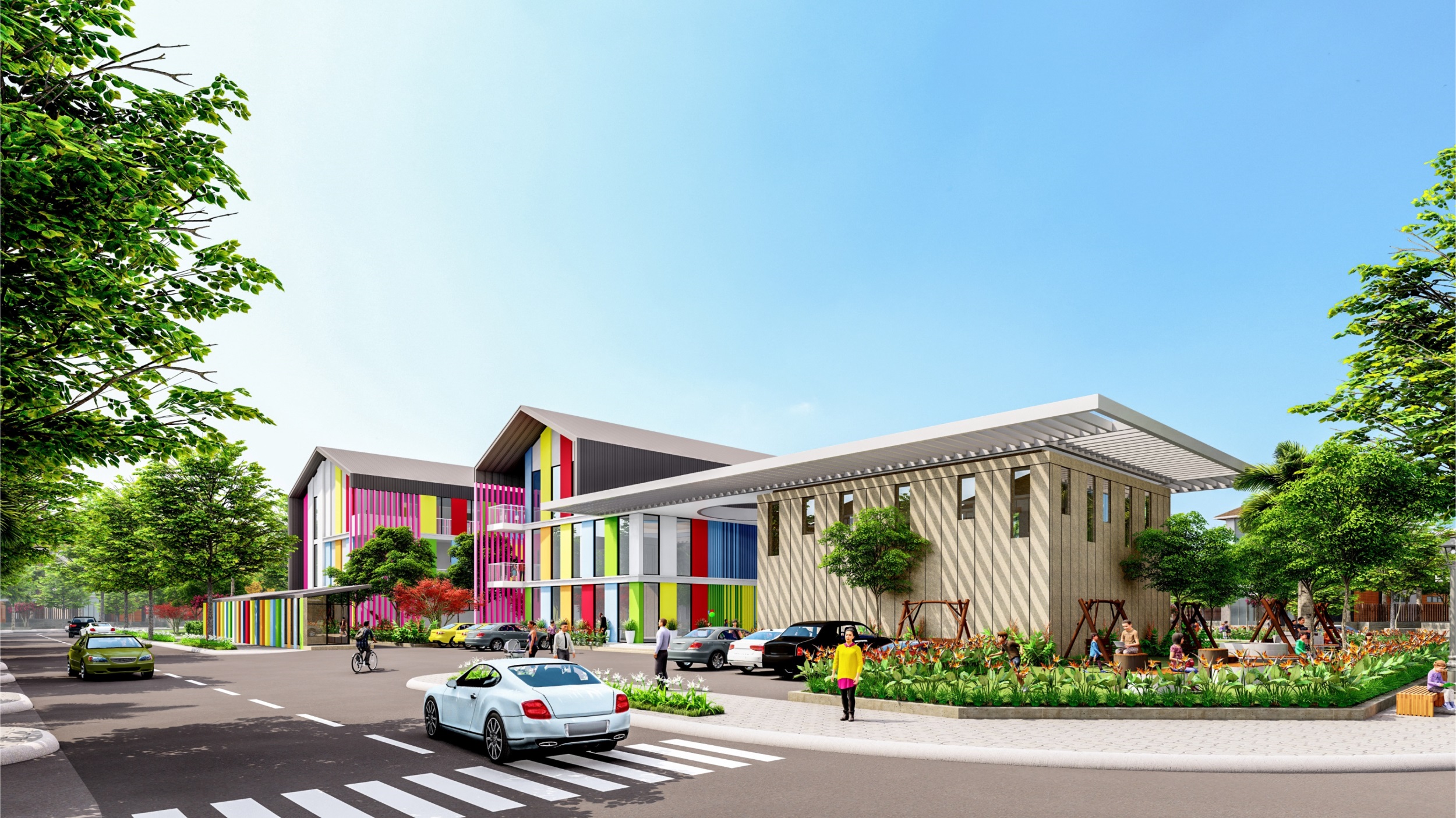-
ClientFulbright University Vietnam
-
LocationHi-tech Park, Thu Duc City, HCM City
-
SOWFull Architecture
-
StatusUnder Construction
-
Site area15 ha
-
ScalePhase 1 includes the main building (5 stories), the dormitory building (13 stories) and the wellcome house
Fulbright University VietNam
FORG has adjusted and perfected the Customer-oriented Concept Design to suit the construction engineering technology in Vietnam and the budget in accordance with the new situation, based on the inheritance of the original Concept Design of SHoP (USA). The façade of the project is calculated, designed and selected materials to adapt to the weather characteristics in Ho Chi Minh City. The combination of precast concrete and aluminum louver is a cost-effective solution with a lightweight construction and ease of installation.
In front of the central lawn is the main campus building (block B2B8) containing lecture halls, halls, student centres and libraries. The highlight of the building is the stylized image of the “sorrel of knowledge” – the logo of the school – which is both used as a skillful shield and creates ventilation for the building.
Block C1 functions as a dormitory built in an iconic iron-shaped architecture.
The project is built on LEED and LOTUS sustainability standards. The spaces and functions are optimized, not only for innovation in teaching methods, promoting learning, but also supporting cultural continuity and inspiring innovative and breakthrough changes in the future.











