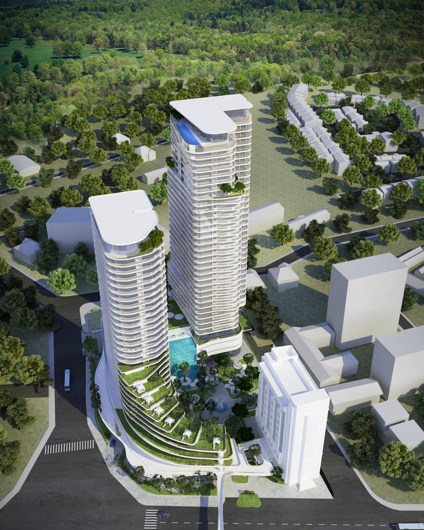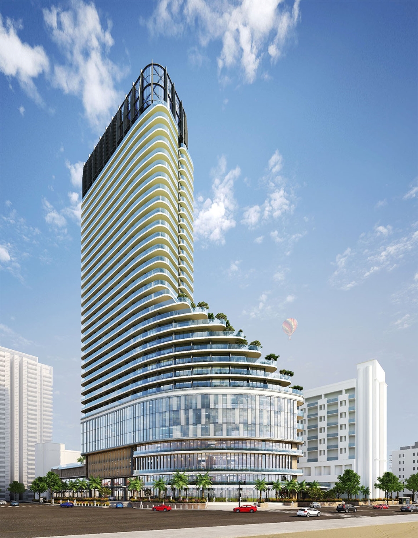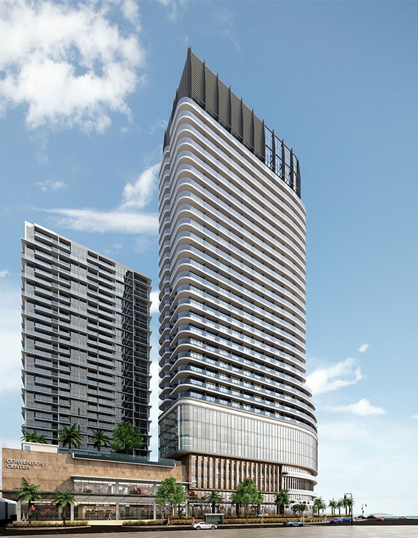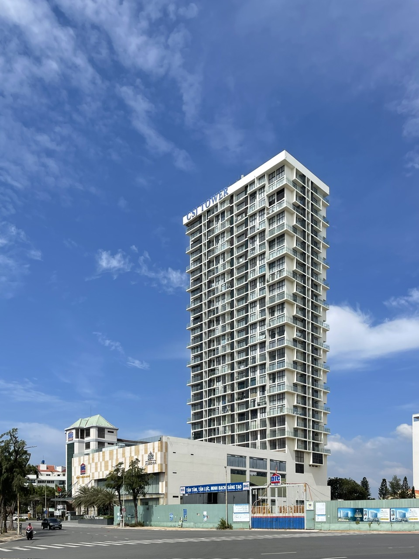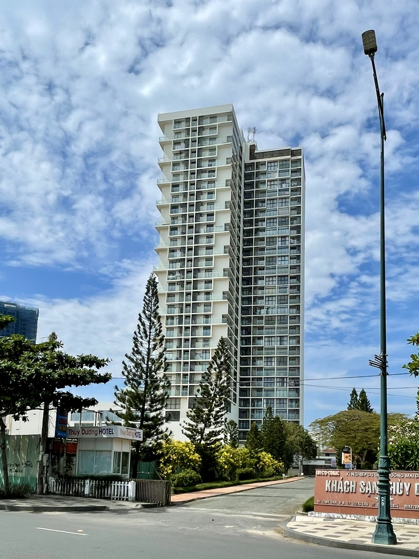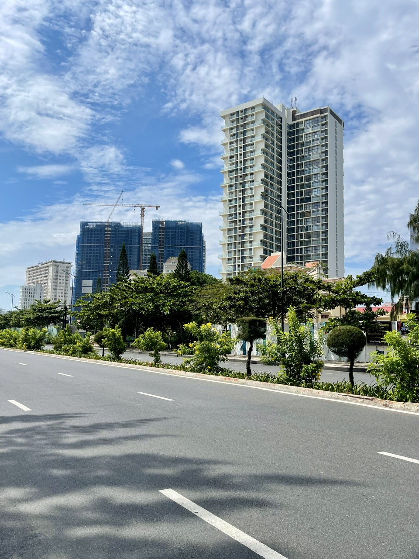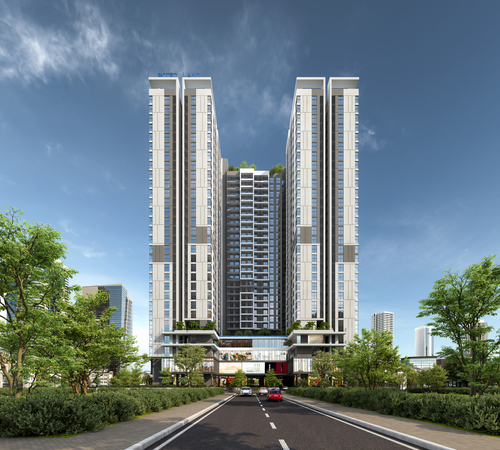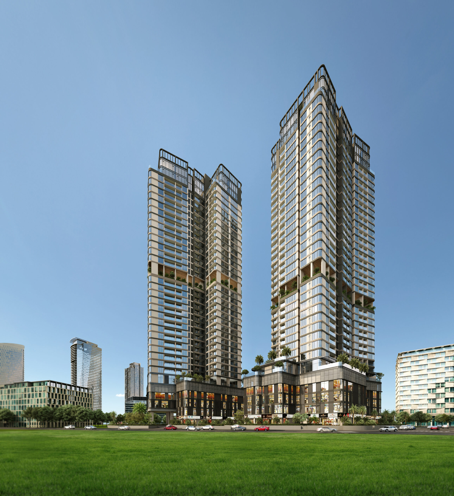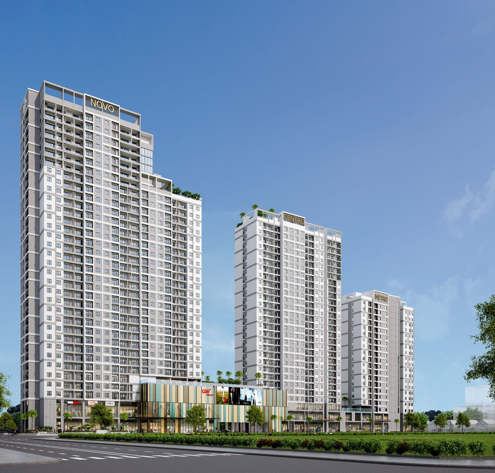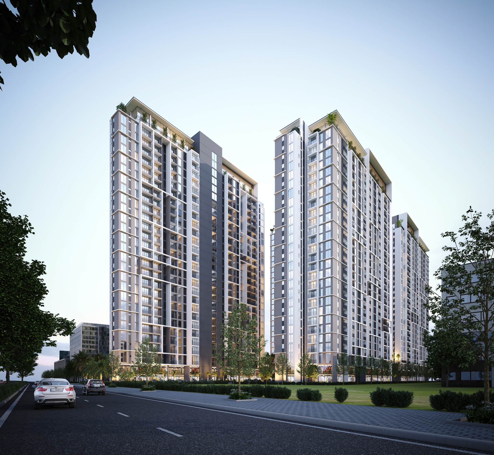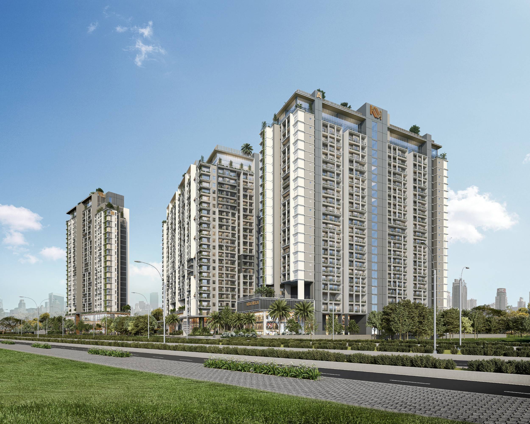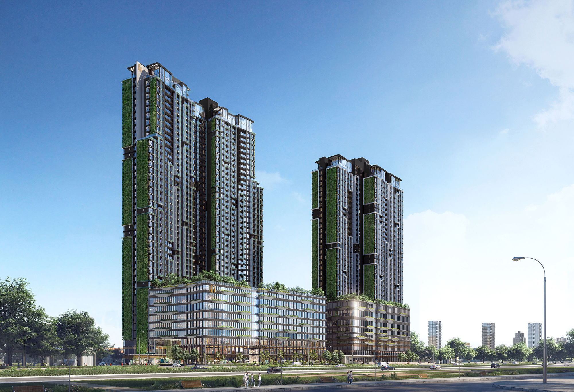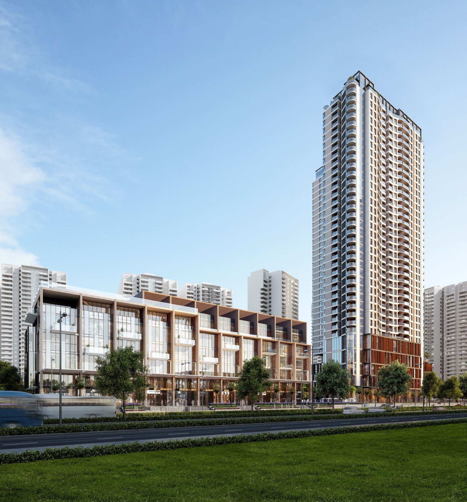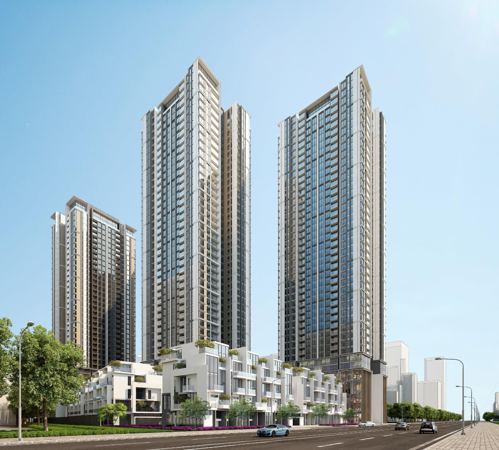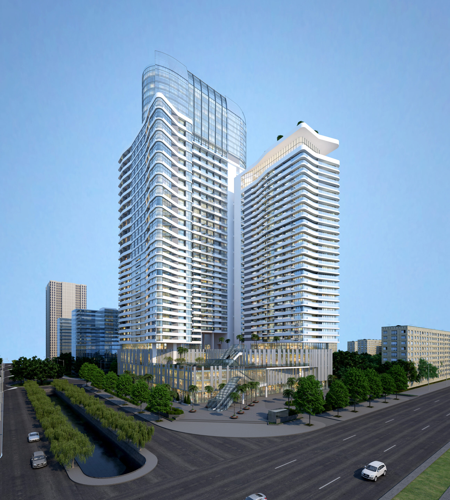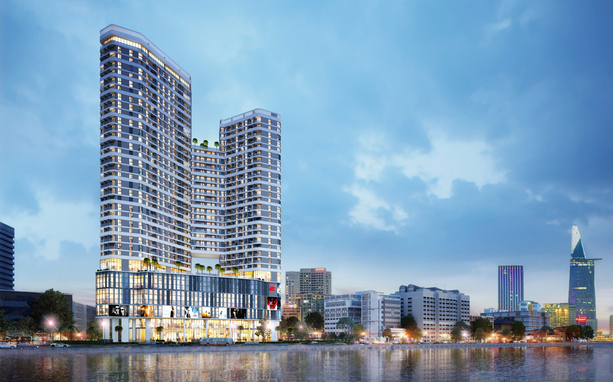-
ClientDIC Corp
-
Location169 Thuy Van, Ward 8, Vung Tau City
-
SOWFull Architecture
-
StatusPhase 1 Completed (2020)
-
Site area11.000 m2
-
ScalePhase 1: 30 stories serviced apartment tower and conference center, 1 basement and 1 mezzanine. Phase 2: 26 stories 5-star hotel and commercial area, 1 basement and 1 mezzanine
Cap Saint Jacques complex
The design focuses on practicality, investment efficiency and sustainability.
The façade of the building is designed based on the combination of colors, shapes, materials, light and dark in the building to create harmony.
The main direction of the project is the Southeast direction with a view to the sea, on the 1st floor adjacent to Thuy Van street, commercial and service areas, hotel entrances. The Southwest direction adjacent to Thi Sach street is arranged the reception point for the conference center, and the entrance to the tourist service apartment area. The Northwest direction adjacent to the office of DIC Corp and the Northeast direction adjacent to Thuy Van Hotel is the place where the M&E engineering rooms and the entrance to import goods are arranged.


